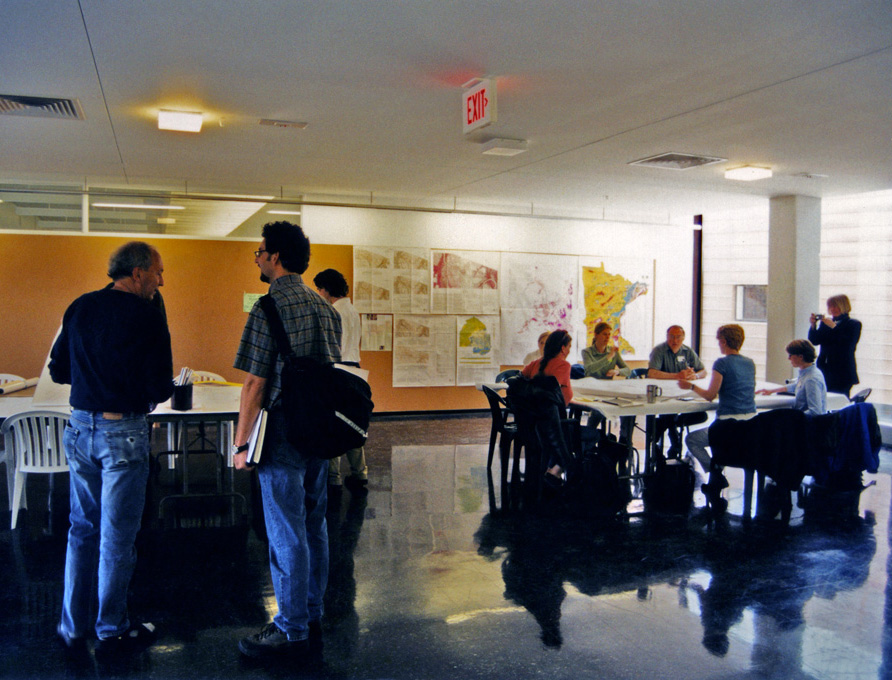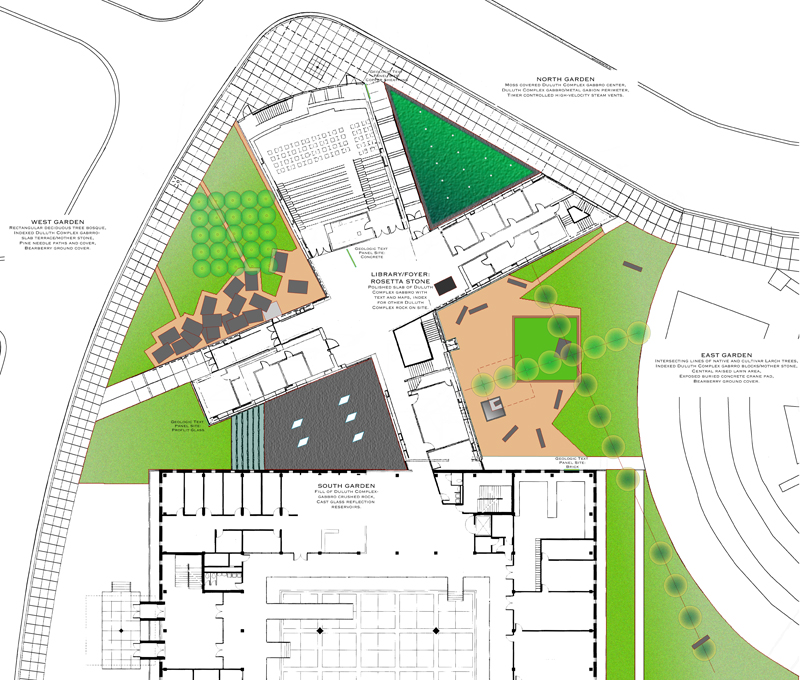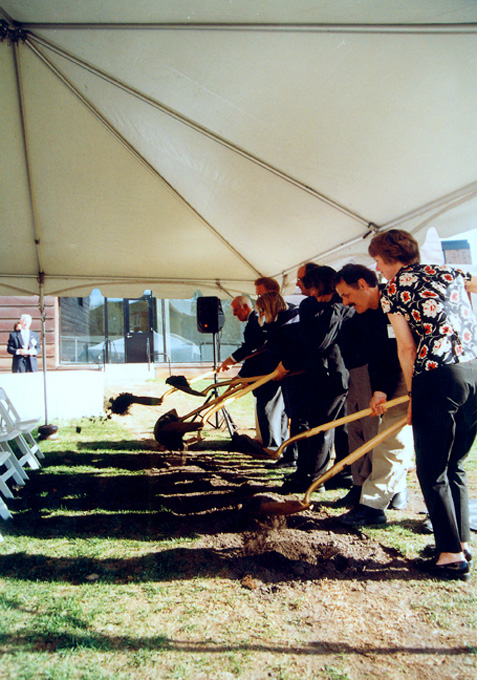 |
 |
 |
Design Phase: SITE INDEX Left: Design Workshop, College of Design Faculty, Staff and Students.
SITE INDEX - FOUR GARDEN / SITE PLAN & DESCRIPTION (central image) Library/Foryer - Rosetta Stone: Polished slab of Duluth Complex gabbro with text and maps, index for other Duluth Complex rock on site. Video work: Study: Inversion2: Dark Matter (Proterozoic/Holocene) II, in lobby (to be determined). West Garden: Rectangular deciduous tree bosque, indexed Duluth Complex gabrro-slab terrace/mother stone, pine needle paths and cover, bearberry ground cover. North Garden: Moss covered Duluth Complex gabbro center, Duluth Complex gabbro/metal gabion perimeter, timer controlled high-velocity steam vents. East Garden: Intersecting lines of native and cultivar Larch trees, indexed Duluth Complex gabrro blocks/mother stone, central raised lawn area, viewing structure for buried concrete crane pad, bearberry ground cover. South Garden: Fill of Duluth Complex gabbro crushed rock, cast glass reflection reservoirs.
Research Phase; Conceptual Phase; Quarry Site; West Garden Installation; Rapson Group (Geology Text Panels) Project Timeline; Project Description, SITE INDEX Main Page; Roloff Main Page |
||